
The TRIFORCE® blog is all about sharing our passion for building, either through our bloggers’ opinions on the market or on technical matters related to wood building. Through these articles, case studies and stories, we hope you’ll learn more about the open joist TRIFORCE® and floor system performance.
The TRIFORCE® blog is a forum for ideas and opinions and, by all means, we invite you to share your experiences in the response section. If the blog inspires you to seek actual technical advice suited to your circumstances, please don’t hesitate to reach out to us for a more in-depth conversation. We’ll be happy to help!
The Passive House movement is becoming a growing trend in the construction industry. Indeed, the idea of building the most energy efficient house has finally become a reality, and the movement is increasingly inspiring builders to improve their projects. The Passive House concept has achieved a certain notoriety in Europe. It actually comes from Germany, … Continued
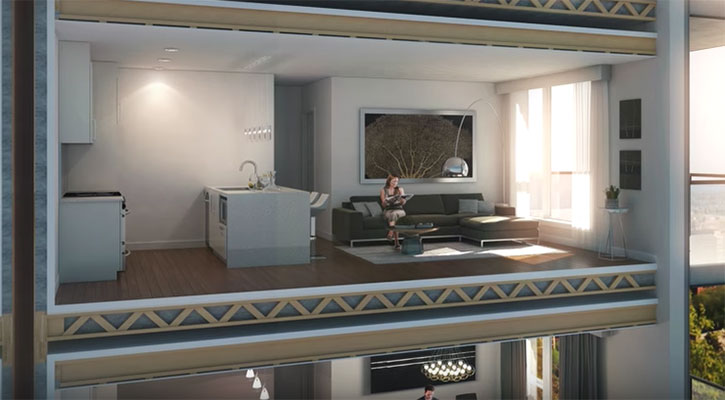
When you think about it, modular building represents the industrialization of the construction process. Factory-built parts shipped to a site and quickly assembled with minimum environmental impact, and at blistering speeds. Has modular building come of age? Are we approaching an industrial revolution in construction? If you base yourself on the speed at which modular … Continued
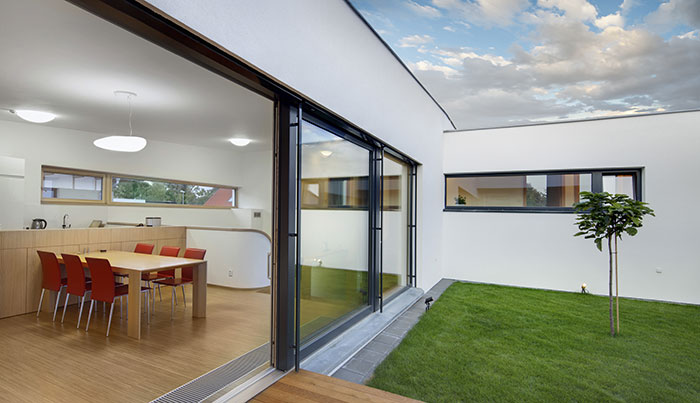
A recent study by Dodge Data & Analytics demonstrates quite convincingly that green building is going mainstream. The study reveals that more than a third of multifamily and single-family builders are engaging in green building practices. The two most important green building practices Of all green home performance factors, both builders and customers are most concerned … Continued
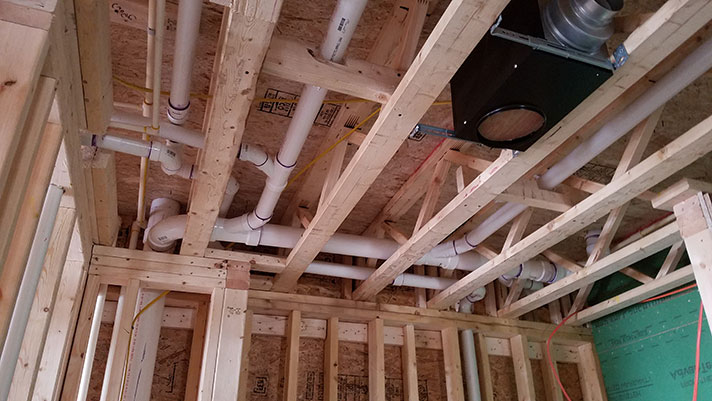
Contrary to floors built with 2″ x 10″, an engineered wood floor system allows you to hide a large portion of a house’s mechanical systems. Using the floor cavity in this way enables you to design uniform, wide open living spaces. It also reduces the need to run HVAC ducting in attic spaces, which from … Continued
Every once in a while we like to get back to basics with some installation tips. If you are new to installing TRIFORCE®, these guidelines will help you transition from what you were using before. For those of you that are already using this great product, there’s no harm in going over a quick refresher in … Continued
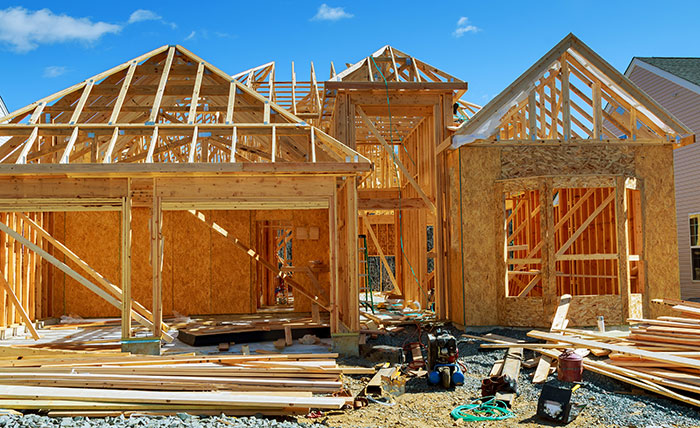
In the past few months, we’ve heard a lot of talk about rising materials pricing. From softwood lumber to gypsum and concrete, many materials have seen substantial price increases since the beginning of the year. Lumber pricing won’t likely stabilize in the short-term either. Not only rising materials pricing but shortages too Some of this instability … Continued
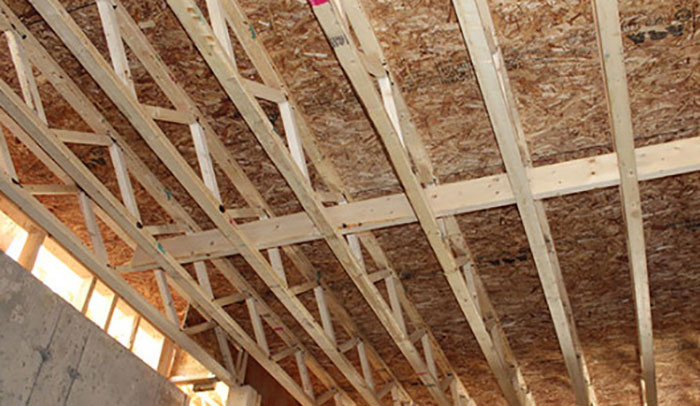
Customers regularly ask me if they can cut strongbacks. The short answer is yes, but before explaining how, here’s a quick rundown of what strongbacks are, for those of you who aren’t familiar with them. What strongbacks are Strongbacks are horizontal members that attach perpendicularly to a series of open web joists, inside the floor cavity. Their purpose is … Continued
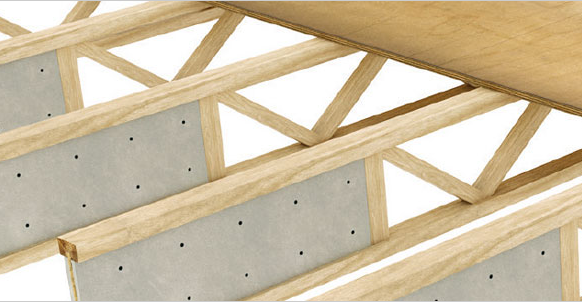
If you’re a residential builder, how you satisfy fire-code requirements for floor systems depends on where you’re building. In states such as California, Maryland and Washington D.C., sprinklers are mandatory in new, one and two-family homes. Other states, such as Florida, Illinois, Indiana, Maine, Rhode Island and Vermont allow for the local adoption of sprinkler … Continued
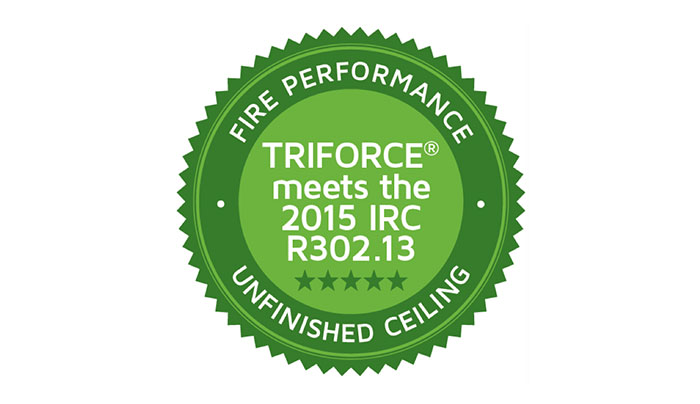
Public awareness about the fire safety of engineered wood floor joists has grown exponentially in the past 15 years. Tragic incidents involving rapid collapses of “I” beam type joists during residential fires shocked the public and fire authorities. Engineered wood joists weren’t fire-resistant. Later, the International Code Council established engineered wood fire performance requirements for … Continued
Need to choose between 2 x 10 and an engineered wood joist such as I-joist or open joist TRIFORCE® for your project? Wondering what’s the main difference between I-joist vs 2×10? Well, first off, you need to know that engineered wood has a lot of advantages that can’t be ignored. Engineered wood revolutionized the residential … Continued