
TRIFORCE® has been designed to meet fire-code requirements for different building types. In this section, you will learn about all the different options that are offered to the construction market in terms of fire and sound performance.
For residential construction, TRIFORCE® is the least expensive way to meet IRC R302.13 fire-code requirements for unfinished basement ceiling applications.
In addition, TRIFORCE® offers many different assemblies to meet multifamily buildings fire code requirements offering 45 min, 60 min, 90 min and 2-hour assemblies. These assemblies are also used as part of your sound requirements in those applications. All TRIFORCE® testings were conducted by independent laboratories.

Depending on the type of floor framing used in the structure, there are three common bracing methods used to reduce vibration and improve performance: St. Andrew’s crosses for dimensional lumber Blocking for I-joist Strongbacks for open Joist TRIFORCE® 1) St. Andrew’s crosses Traditional 2×8 or 2×10 dimensional lumber floor joists are still used, but may … Continued

Upon installation of TRIFORCE® open web floor joists, you quickly realize their significant ability to control both vibration and sound transfer. First, simple installation of strongbacks at center span effectively reduces floor vibration, one of the more frequent occupant complaints in multifamily construction. Secondly, an open web system such as TRIFORCE® can improve the sound dampening … Continued
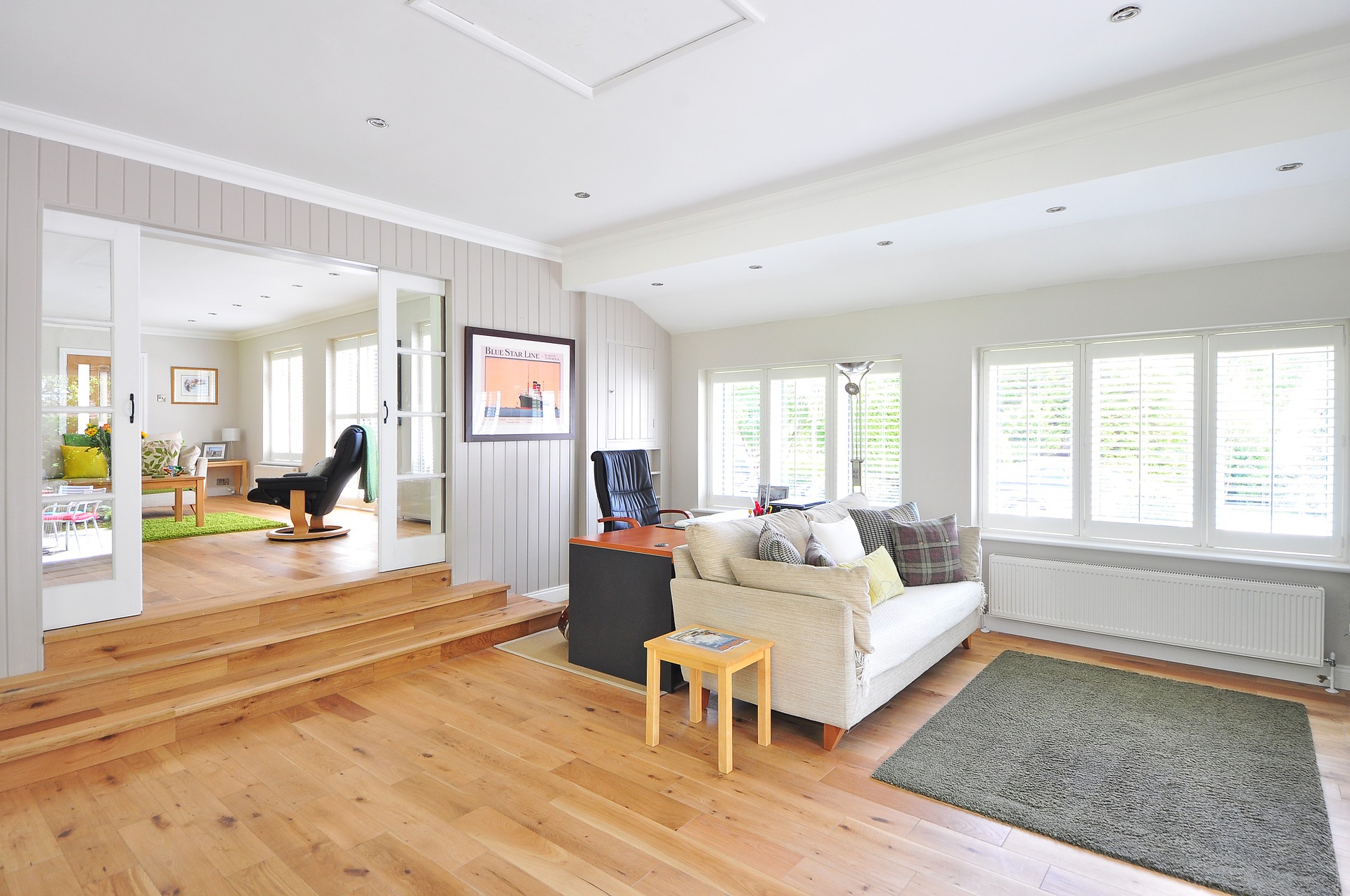
A high-performance floor system must be effective at all levels. Safety, comfort, cost optimization, practicality in construction. All being important considerations for both builders and owners. Discover five reasons why your floor system could be underperforming without you knowing it! 1. It is not fireproof Depending on the construction type, the floor system must either … Continued
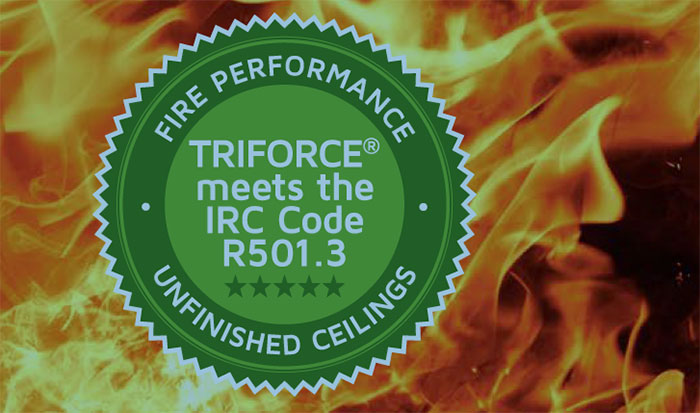
Whether you’re building, renovating or rebuilding a single-family home, your basement floor system has to provide a fire-rated solution. The International Residential Code (IRC) identifies the fire-resistance expected of your floor if a fire breaks out below it. If your floor structure consists of 2″ x 10″ dimensional lumber, you already have your solution. This is … Continued
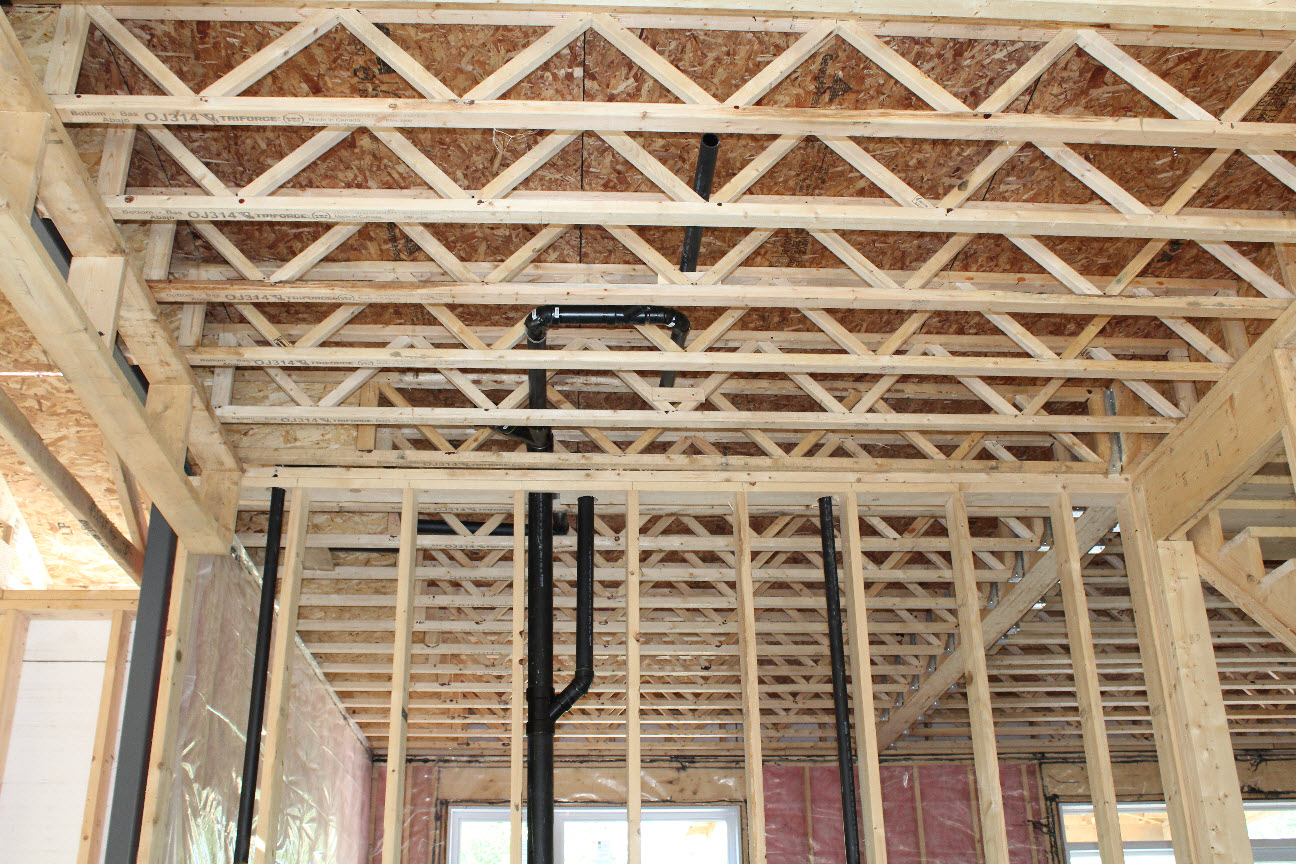
When buying a home or especially when building a new home, it’s never too early to consider the possibility and/or options of someday finishing the basement. Below we’ll attempt to provide information to help with this decision. New homeowners have their financial limits when it comes to adding any “nice-to-haves”. This may be a reason … Continued
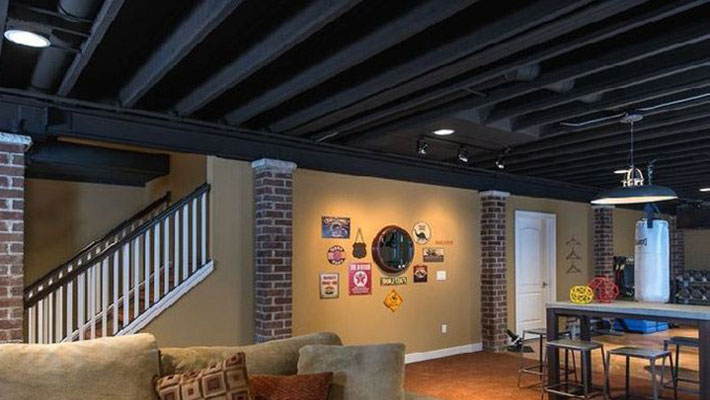
Open ceiling design for single-family home basements is certainly popular if you judge by its coverage on the web or the number of tips you can find on how to create a more open-looking basement space. This trendy “industrial look” in single-family homes has definitely caught on. For builders, however, safety considerations naturally come before … Continued

Times change, and so does our industry. We must adapt to new requirements, stricter legislation, and evolving trends. The new house market illustrates this eloquently. Buyers have specific criteria in mind when making their choice. Consequently, new building methods and materials are essential to address this new reality. Now, other than the neighborhood and the … Continued
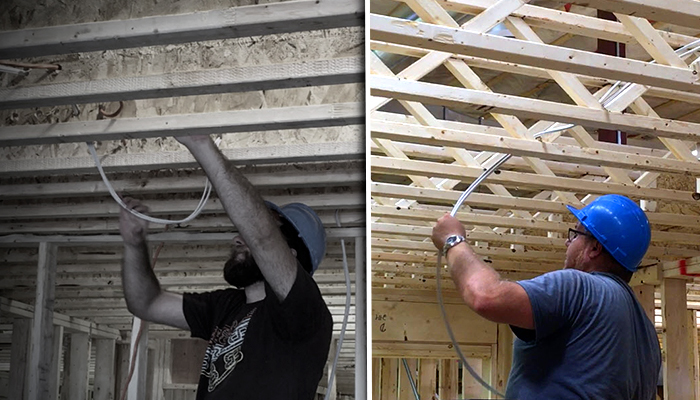
A hallmark of engineered joists is their use of geometry to maximize structural capacity. The two most common geometric shapes configuring successful engineered floor framing components are the triangle and the “I”. History sings praises of the “I” shape. It recognizes the strength it gave to rails carrying transcontinental trains that unified young nations and … Continued

How a floor system performs, in the eyes (or mind) of someone who occupies that floor, is a very subjective assessment. One person’s opinion of how it should feel when standing or walking on a floor can differ markedly from another’s. Besides, industry standards aren’t necessarily helpful since meeting minimum building code design requirements doesn’t … Continued
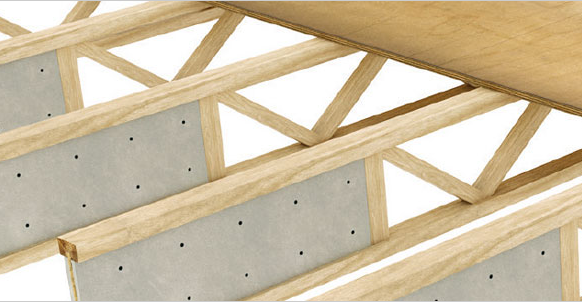
If you’re a residential builder, how you satisfy fire-code requirements for floor systems depends on where you’re building. In states such as California, Maryland and Washington D.C., sprinklers are mandatory in new, one and two-family homes. Other states, such as Florida, Illinois, Indiana, Maine, Rhode Island and Vermont allow for the local adoption of sprinkler … Continued