
The TRIFORCE® blog is all about sharing our passion for building, either through our bloggers’ opinions on the market or on technical matters related to wood building. Through these articles, case studies and stories, we hope you’ll learn more about the open joist TRIFORCE® and floor system performance.
The TRIFORCE® blog is a forum for ideas and opinions and, by all means, we invite you to share your experiences in the response section. If the blog inspires you to seek actual technical advice suited to your circumstances, please don’t hesitate to reach out to us for a more in-depth conversation. We’ll be happy to help!
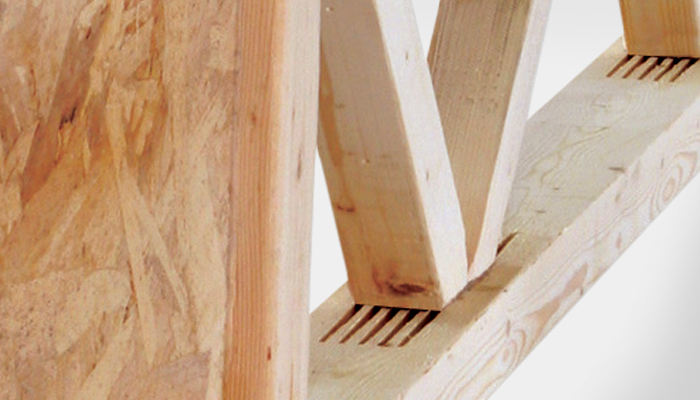
The fact that TRIFORCE® joists are assembled with “finger joints” was certainly breakthrough news in the world of engineered building components. But the breakthrough was about the application for joist manufacturing rather than the actual joinery process itself. Versions of finger-like joinery have been responsible for strong things for thousands of years. The Egyptians and … Continued

Times change, and so does our industry. We must adapt to new requirements, stricter legislation, and evolving trends. The new house market illustrates this eloquently. Buyers have specific criteria in mind when making their choice. Consequently, new building methods and materials are essential to address this new reality. Now, other than the neighborhood and the … Continued
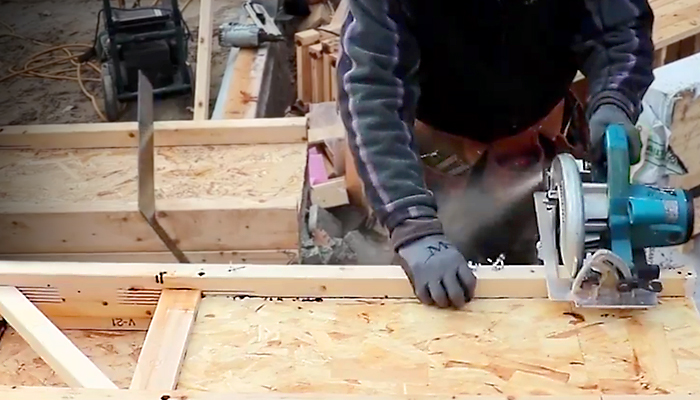
“Why should I use a floor joist that is trimmable when I can install a made-to-length truss immediately?” Because it’s not a perfect world! Just ask the framer who, after finishing his morning coffee, opens the bundle of trusses, hoists the first one onto the foundation and discovers it’s too short by 6 inches. Ask … Continued
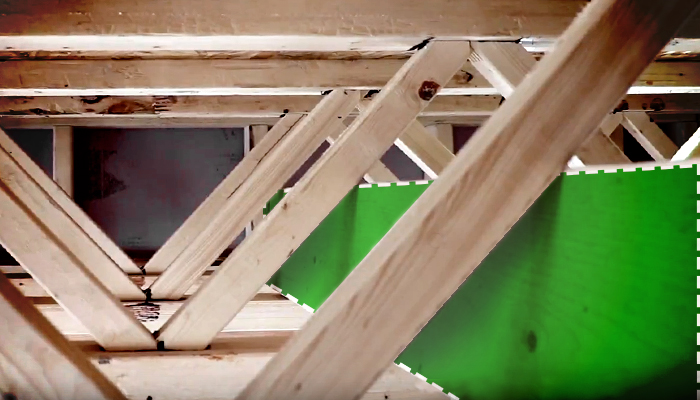
Science fiction title? How about the technical description of how strongback bridging works. Transient oscillations don’t represent the serious danger that hostile extraterrestrials might pose, but they do result in discomfort and uneasy feelings in humans. Transient oscillations are vibrations in a floor system, caused by footfalls or rhythmic motions (such as a washing machine … Continued
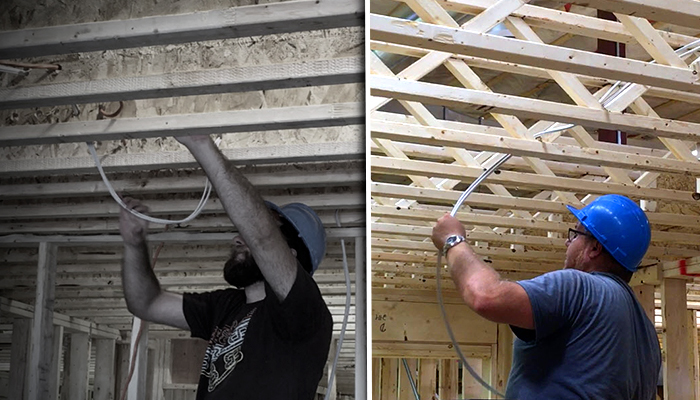
A hallmark of engineered joists is their use of geometry to maximize structural capacity. The two most common geometric shapes configuring successful engineered floor framing components are the triangle and the “I”. History sings praises of the “I” shape. It recognizes the strength it gave to rails carrying transcontinental trains that unified young nations and … Continued
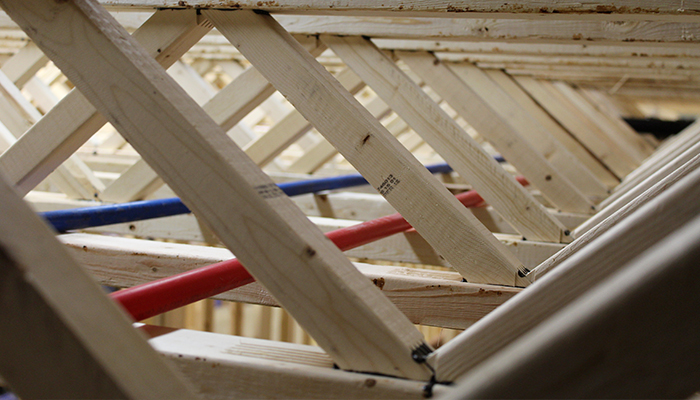
Open-web floor trusses with steel plate connections have been around since the 1950’s, celebrated for their strength and easy access for MEP installation. Developed near the end of the 1980’s, a new type of open-web truss from Open Joist made its debut in the engineered components world. It featured the innovation of finger-joined connections and … Continued
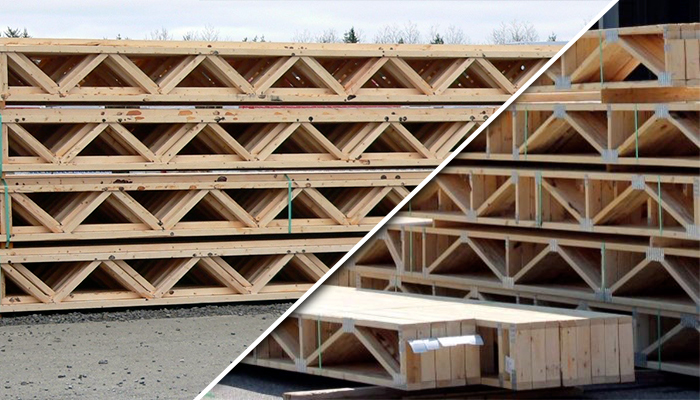
This is a good time to point out that steel-plate-connected floor truss lead times are stretching out longer and longer every day while TRIFORCE® made-to-stock joists ship within days. But it’s an even better time to discuss another advantage enjoyed by TRIFORCE®…cost savings. Here’s why TRIFORCE® costs less…significantly less…than steel plated floor trusses. Steel Cost … Continued
The construction industry is constantly evolving and facing new challenges. One of these challenges, however, proves to be increasingly disrupting for builders and contractors. I’m talking about the shortage of skilled labor in the industry. The job onsite involves various trades collaborating towards the completion of a project. Many of these are highly skilled and … Continued
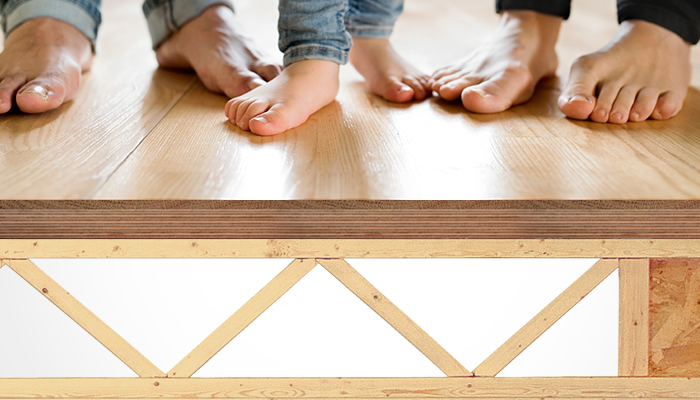
How a floor system performs, in the eyes (or mind) of someone who occupies that floor, is a very subjective assessment. One person’s opinion of how it should feel when standing or walking on a floor can differ markedly from another’s. Besides, industry standards aren’t necessarily helpful since meeting minimum building code design requirements doesn’t … Continued
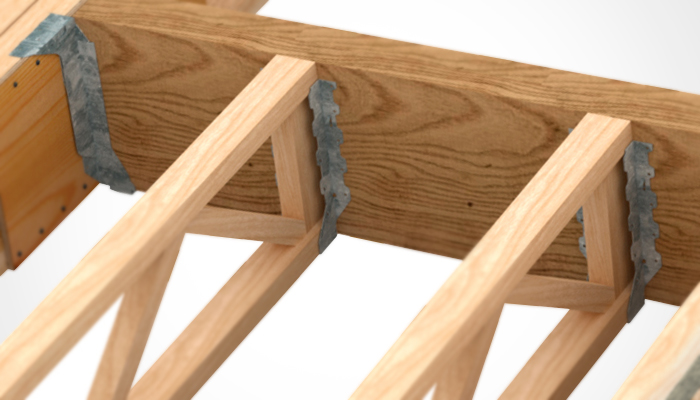
It’s not enough to simply specify the right components for a building project. An architect, engineer or designer must also specify how those components should be installed… how the pieces connect to one another. Sometimes a simple fastener schedule is adequate when wood-to-wood connections are needed. But often, especially in today’s world of engineered building … Continued