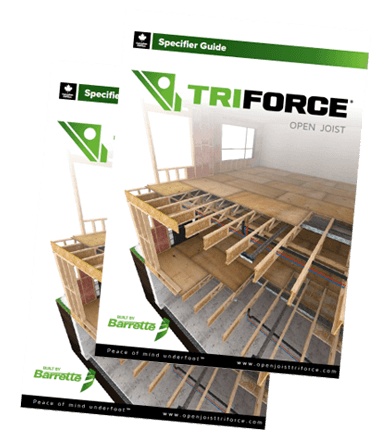Thank you for taking the time to send us your requests and questions, it’s very valuable to us, and it is a pleasure to be able to answer or help you out. Throughout the year, the TRIFORCE® technical team does its utmost to respond quickly and appropriately to your immediate needs or questions. We have qualified engineers on hand to guide you through the process. Whether for a residential or non-residential project, all questions are important to us.
Let’s review some frequently asked questions:

1) Can TRIFORCE® joists be used as roof trusses?
We only use our TRIFORCE® joists for flat roofs.
TRIFORCE® open joists are designed and manufactured to be installed in non-sloped floor and roof systems, so we have no testing or data when used in sloped applications.
Also, we don’t suggest using our joists if the roof is open both above and below.
And, they should only be used in dry environments – which means they must be protected from the elements (water and moisture infiltration) for the duration of their service life.
2) Do we have to put the furring channels on the ceiling between the gypsum and the joists?
First and foremost, this will provide a much better nailing base. It will serve as a support for fixing the gypsum. You can install only gypsum, or furring channels with gypsum, or simply nothing at all. Of course, the quality of the floor is better with both installed, but it’s also better with just gypsum than with nothing at all. We have to mention that gypsum is used in ceiling finishing for its fire-resistant and sound-dampening properties. It is not intended to provide structural support for the floor above.
3) When joists are held in a hanger, which end is best to put in the hanger?
We suggest putting the non-trimmable end in the hanger. in this way, it is possible to trim the other end which rests on the wall.

4) Is it possible to cut a strongback?
Yes, it’s allowed. First of all, you need to understand the role of strongbacks. They distribute vibrations between all floor elements, so for optimum use, they should pass through as many joists as possible. In some cases, a passage must be made through the strongback to accommodate ventilation, heating, plumbing or air-conditioning systems. It can be cut, but make sure that no less than 3 joists are connected per strongback segment.

5) Can we could use something else than the OSB for a rimboard?
When structural rimboard is required, building code says it must be rated as such and a minimum thickness of 1”. If thinner, it won’t be able to perform its function of transferring loads to the foundation and bracing.
Typical structural OSB (oriented strand board) rimboard is 1-1/8” thick.
You have to check with your local code official and ask if they will accept 2 layers of ½” plywood; for example.
6) What happens if I install my joist upside down?
This is a special case where checks have to be carried out, after which we determine whether the joist is still capable of supporting the loads.
If everything is in order, we issue a letter of compliance stating that the joist can still support the applied loads. So, in this situation, it’s important to call one of our representatives so that they may assess the situation and advise you properly.
The orientation of TRIFORCE® joists is important. Each one has a top and bottom marking to ensure correct installation and maximum shear capacity. We strongly suggest confirming the correct orientation before the floor structure is completed and the mechanical systems are installed.

There’s a lot more to know about TRIFORCE® open joist, download our specguide to discover all the features and benefits.
