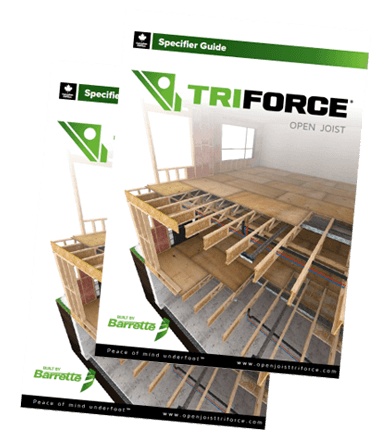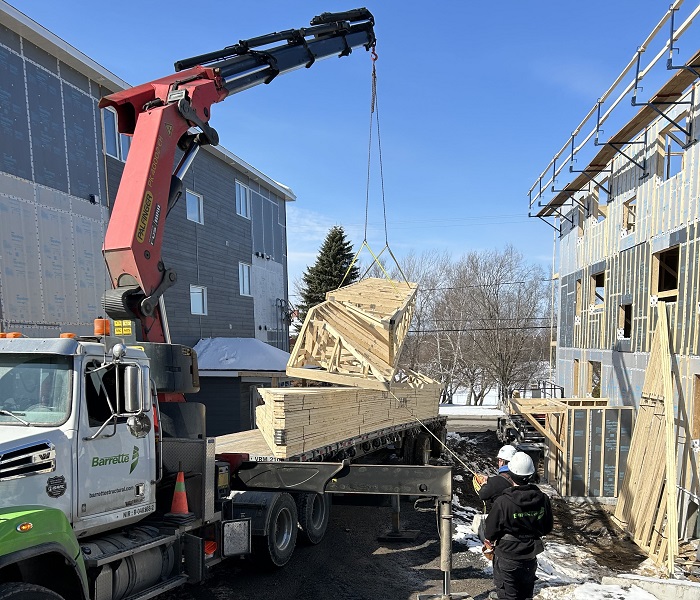When it comes to designing high-performance, open-web structures, this question often comes up: Can TRIFORCE® joists be used for roof construction? The answer is yes—but only for non-sloped (flat) roof systems.

TRIFORCE® open web joists offer several advantages in flat roof applications:
- Even loads distribution
- High load-bearing strength
- Offers precision and adjustability
- Built-in space for mechanical and ventilation systems
- Lightweight and rigid
- Easy to install
Let’s take a look at each of them:
- Uniform load distribution: With their open web triangular shape, TRIFORCE® joists ensure better weight support across the entire roof surface. Thanks to this even distribution, structural stability is maintained and stress points are reduced. Over time, this will minimize the risk of warping or sagging.
- High strength and load-bearing capacity: TRIFORCE® joists are ideal for flat roofs thanks to their exceptional strength and superior load-bearing capability. They are designed to withstand heavy loads, which is essential for a flat roof, especially in areas where there may be snow or water accumulation. Additionally, their engineered wood design provides stability and warp resistance, ensuring a long-lasting and level flat roof.
- TRIFORCE® joists are ideal for flat roofs due to their precision and adjustability: Their precision-engineered structure ensures consistent sizing and structural integrity, reducing the risk of uneven surfaces or misalignment. The fact that each TRIFORCE® joist is individually tested guarantees optimum product precision and quality.
This rigorous control ensures that each joist meets the expected manufacturing and performance standards, reducing the risk of defects or irregularities. And it ensures uniformity in joist strength, stability and durability, which is essential for safe, reliable construction, particularly for floors, but also for flat roofs. - Easy ventilation and passage of services: TRIFORCE®‘s open web structure makes it easy to modify on site, adapting to different spans without compromising strength. View the TRIFORCE® span table here. This adaptability also facilitates the installation of mechanical systems such as plumbing and electricity, making it a versatile and reliable choice for flat roof construction, and well suited to modern buildings.
- Lightweight and rigid : Combining exceptional lightness and rigidity, TRIFORCE® joists minimizes overall structural weight, reducing stress on the building while maintaining their high load-bearing capacity. Since being very robust, this will prevent sagging or deformation over time, ensuring a stable, level roof surface.
- Easy to install: TRIFORCE® joists are easy to handle and position, thanks to their lightweight design, reducing working time and labor costs. This can be explained by the fact that it’s 100% wood with no metal plates, and compared with a solid joist, the latter is heavier because it is made of continuous material along its entire length. TRIFORCE® joists, on the other hand, use less material. What’s more, its trimmable ends facilitate on-site adjustments, ensuring a precise fit and smoother installation, making them a practical solution for flat roof construction.

Some factors to consider:
However, it has to be non-sloped roof systems. There are no testing or data when used in sloped applications. TRIFORCE® open joists are ideal for evenly spreading vertical loads across a wide area, like on a flat roof. But, they are less effective at handling the diagonal and lateral forces typically seen on pitched roofs.
Another important factor to consider is that TRIFORCE® joists cannot be used as a flat roof if the roof is open both above and below. In the absence of bracing above and below, the joists do not have sufficient lateral support, which can make them unstable or prone to deflection. It is therefore essential to provide appropriate sheathing or continuous lateral bracing to ensure the optimal performance of the joists.
Also, they should be used only in dry environments. They must be protected from the elements, such as moisture or water infiltration for the duration of their service life. A good tip would be to install vapor barriers and appropriate waterproofing membranes to prevent moisture infiltration during construction. Adequate roof ventilation must also be provided to prevent condensation.
Installation Method Option
There are two options for the roof installation method, if the plywood is laid directly on the joists, and if not directly attached.
Concerning the first option, the plan should include the following note: ‘’Building the slope on site, provide adequate drainage to avoid water accumulation.’’
And for the second option (if the plywood is not attached directly to the joist) we have the following 2 details (2×3 joist and 2×4 joist):


There’s so much more to know
TRIFORCE® open joists are ideal for flat roofs, thanks to their lightness, strength, load-bearing capacity and optimized design for easy installation and even load distribution.
But, there’s so much more to know about TRIFORCE® open web joists— download our spec guide to learn more.

