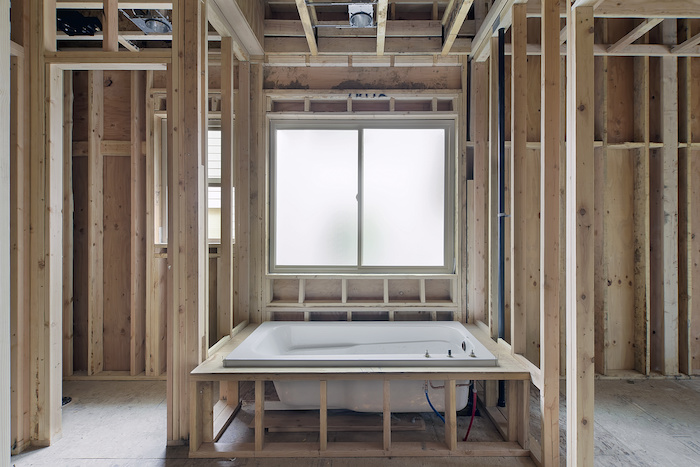The problem of plumbing drops cutting into floor joists happens so frequently you wonder why this reoccuring issue hasn’t been permanently solved over the last 100 years of residential construction. It is a constant point of contention between construction professionals and a huge waste of everyone’s time.
Who gets the blame?
I’ve seen more than a couple of heated conversations in chats or at the end of an article on whom to blame for this issue. Normally, the person who gets the most heat is the Plumber. I wouldn’t say he’s entirely to blame though.
First, the plumber is operating within local codes. Secondly, you have to remember that a plumber’s job is to use the shortest possible route between point “A” and point “B” for incoming water and wastewater.
This is in order to use the minimal amount of materials to save costs. What is more important for wastewater however, is the combination of shortest route and making sure that gravity is put to it’s full use during evacuation. People tend to underestimate this factor. This is why a lot of do-it-yourself plumbing fails. Putting an unnecessary bend or insufficient slope will instantly create permanent problems.
Design
So why do so many joists end up directly under the plumbing drop for the bathtub or the toilet? In a word, design. But it is not as if all designers could suddenly be told to make this problem go away.
At least half the time, exact plumbing and electrical runs are not included in house plans, simply because they aren’t mandatory. This is less true in large urban centers where planning has to be pretty stringent. But not all cities are strict on these issues. It can vary from region to region.
Then there is another problem: a designer or architect won’t always know where the incoming and outgoing water is situated. At least not within a few inches, which can make all the difference. Again, you don’t want to mess with the directness of the water’s route.
Plumbing and electrical runs can be included in plans but unless the designer had all the necessary information to begin with, the plumber will end up making his own routes (and plumbing drops) regardless of the designers plans. In many areas, it is even the plumber’s responsibility to create the plans himself and it will be on his contract to do so.
General Contractor to the rescue
The one person who can truly help this problem be avoided is the General Contractor. If the plans have plumbing and electrical runs, he can review them with the subcontractors, pinpoint the problem areas and find solutions with them.
The timing has to be right, also. It is too late once the targeted joists are secured and the flooring is added. As the joists are being installed, and before the flooring gets added, the GC should locate the plumbing drops for the bathtub, and the toilet.
By knowing the exact position of the Tub and toilet (because this can often change once construction has started!) the GC can have the joist moved just enough to avoid its top chord getting cut into. In the case of TRIFORCE® open joist floor structures, the joist can be moved 3 or 4 inches.
Of course, I recommend joists that have an open configuration such as TRIFORCE® open joist to allow more freedom for the plumber and electrician in their installations and help cut installation time and costs.


As a Building inspector I see this happening due to poor design in the planning stage. The top chord usually gets carved out by a toilet flange or a vent pipe but after a while they do learn not to mess with the floor joists.
Thank you Steve. Agreed that design is key to solving this problem permanently. And certainly, It is important to brief the subs on the importance of consulting with the GC before doing anything rash.
Eric