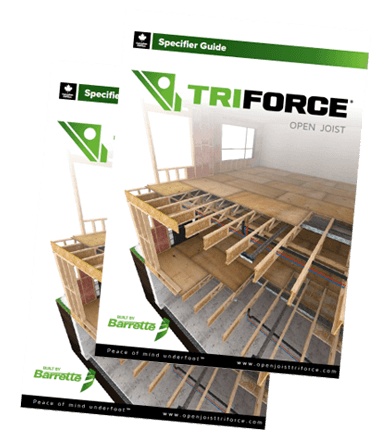There are so many details that make up a well constructed house. The best way to attend to all of them is to think of the finished product as series of interlocking systems that depend on each other. The structure of a building has a direct impact on how the mechanicals will go into it. likewise, the way HVAC, plumbing and electricals are distributed inside the building have an impact on the confort of the people that will be living in it. For example, does the structure allow for adequate space between toilets and basins? Will plumbing traps, vents and clean outs end up in accessible places? will it be possible to run ventilation ducts to deliver optimal air circulation to each room?
Framing, plumbing, electricals
Once the work starts, a lot of things can go wrong when workers aren’t attuned to the details and don’t see the big picture. Notching a joist to get an optimal drain slope can threaten its load-bearing ability. Small things like fasteners, if incorrectly sized or overdriven, will weaken an entire structure. something as silly as putting a joist in upside down, can be an expensive mistake if it isn’t discovered quickly.
Inconsistency in the work is another obstacle to quality. A floor system that isn’t built to the manufacturer’s recommendations for fastener spacing, or that doesn’t have a uniformly glued sub flooring can create unpleasant floor movement and creaking.
Customers
Residential construction takes planning, coordination, skill and attention to detail. If your aim is customer satisfaction, you can’t cut corners.
That said, customers sometimes change their mind about plans and layouts once the work has started. When there are sudden changes in plans on site, improperly calculated loads can go unnoticed and create major problems down the road. Improvised placement of plumbing, ventilation or wiring may do the same. Consulting the structural engineer or the designer is a must.
Materials
Choose materials that can help reduce mistakes. The open joist TRIFORCE® system was designed make things easier for framers thanks to its light weight and adjustability. Plumbers, HVAC installers and electricians will appreciate it’s open design, which allows maximal freedom and efficiency. It is made entirely of wood, without the steel plates that can damage wiring and ventilation ducts.
In residential construction, the trades are interlocked and all striving to make a finished product that is confortable to live in and durable. Paying attention to detail pays off.

