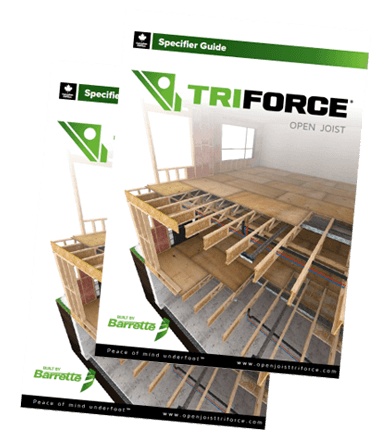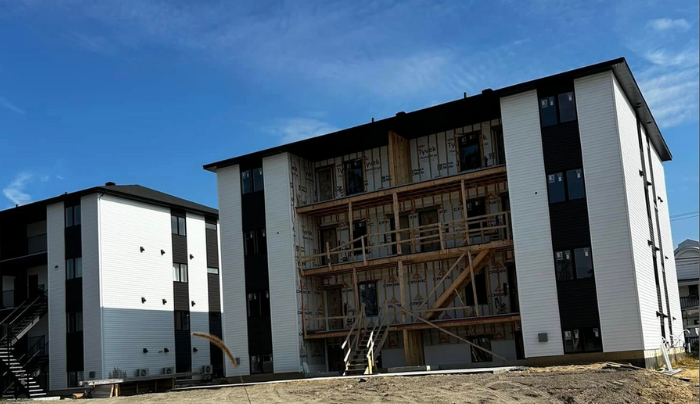Discover a live construction project featuring TRIFORCE® open web joists, as shared by a local well-known and experienced Quebec contractor.
Construction F. Therrien, generously took the time to share with us his experience with TRIFORCE® joists. Following this meeting, we’re delighted to share his comments with you and photos of the current construction site.
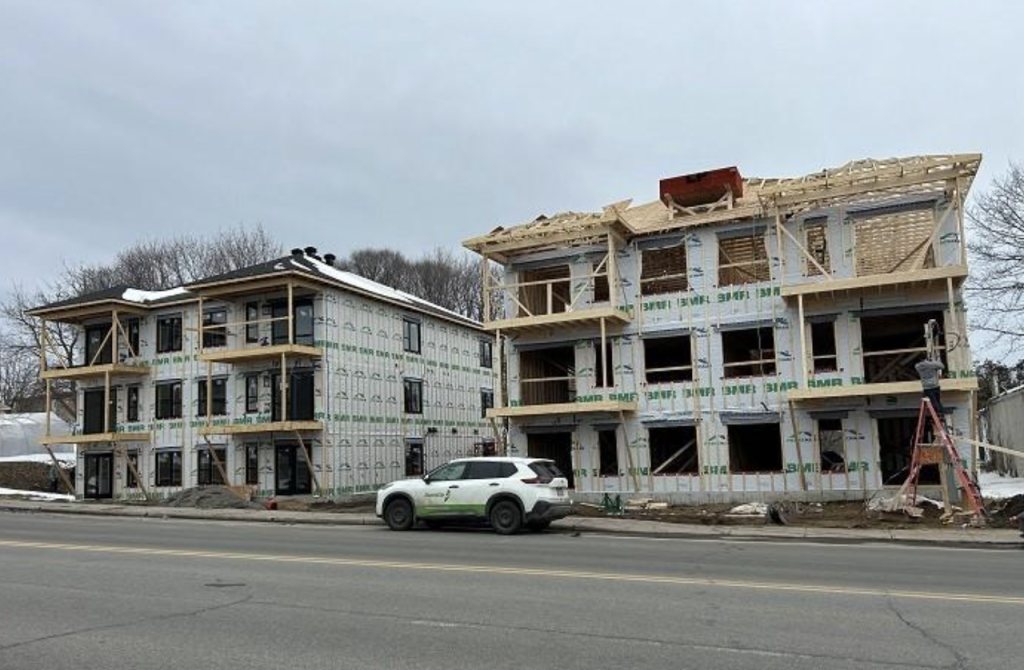
A closer look at the contractor and the advantages of TRIFORCE® Open Web Joists
Based in Quebec’s Mauricie region, this contractor has been building a strong reputation over more than a decade of sustained growth and hands-on experience. Like his father, he has always used TRIFORCE® joists for his projects, and is fully satisfied on every level.
The possibility of trimming the OSB end can save time and money
He points out several advantages of building an engineered wood floor system with TRIFORCE®, but his main plus-point is the possibility of trimming the OSB end. Often, projects have to be delivered quickly, and the concrete footing or the walls are not always perfectly constructed, resulting in small differences in joist lengths. The fact that he can adjust (trim) them on site saves him an enormous amount of time.
The ability to adjust joist length on site means you can adapt to real conditions without any delay. For other joist models (without adjustable ends), either it is necessary to send the joist back to the workshop if it’s not the right length, or wait for a repair detail from the engineer.
TRIFORCE® open joists have a trimmable end, an OSB panel measuring 31 5/8’’ long. You can cut-off up to 24” of the OSB panel, leaving enough wood for an adequate bearing surface.

The trimmable end is designed for easy saw-cutting, and because it’s a solid section, there are no structural components at risk. This allows fast, safe cutting without affecting the joists strength characteristics.
We can also add that the ability to cut the trimmable end greatly facilitates adjustments between walls, beams or openings, optimizing efficiency on the jobsite.
Technical excellence backed by expert support
A second major benefit he highlights is the consistent accuracy of TRIFORCE® joists, with technical issues being extremely rare. Each delivery is impeccably precise, and the required heights are respected. Our technicians and engineers are detail-oriented and understand the importance of paying attention to every aspect of the plan.
Fast delivery thanks to a ready-to-ship inventory
And the third positive element according to him, is the quick delivery and the fact that all SKU’s are always in stock. Because TRIFORCE® open joists are mass-produced, we’re able to maintain a large inventory, allowing us to fulfill orders in days rather than weeks or months.
Pro tip to maximize efficiency with TRIFORCE® Joists
Construction F. Therrien is a contractor that puts quality first, every aspect of their construction projects is meticulously taken-into-account. So, no aspect of the flooring system is neglected. Let’s take a look at some of his tricks for ensuring the efficiency of his open web floor structure.
Addition of lightweight concrete on the floor
In a multi-family dwelling, the crucial points to consider regarding floors include acoustics, vibration and fire protection. These are three good reasons for adding a concrete topping to the floor system. This is a common practice used by Construction F. Therrien as well as many other contractors. Therrien chooses to place 1 ½” of concrete over the subfloor and the joists. This is the thickness most commonly applied.
- A lightweight concrete overlay not only reduces airborne noise transmission, but also acts as a natural fire barrier.
- Concrete increases the floor’s mass, making it stronger and less sensitive to vibration.
Addition of blocking between joists at the load-bearing wall
His most recent construction project, shown below, uses 14” deep joists. He had to adjust his plan to add load-bearing walls, as the span was too long to support the weight with concrete.
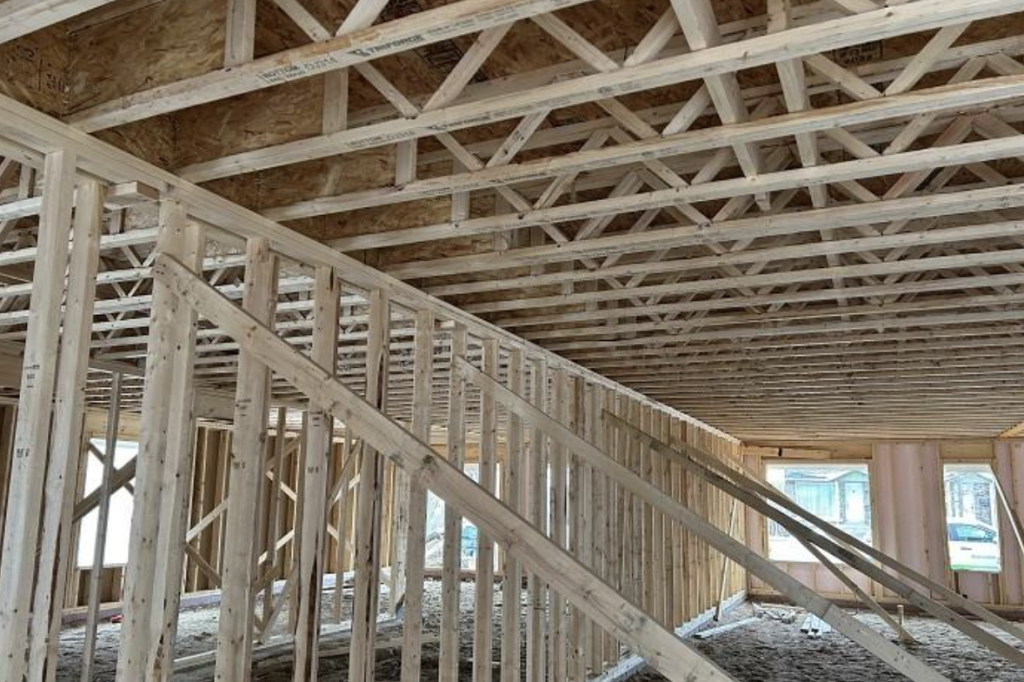
And to make sure there were no deformations in the upper floor, he reinforced the floor at the bearing walls by adding blocking between each joist. See the photo just below:
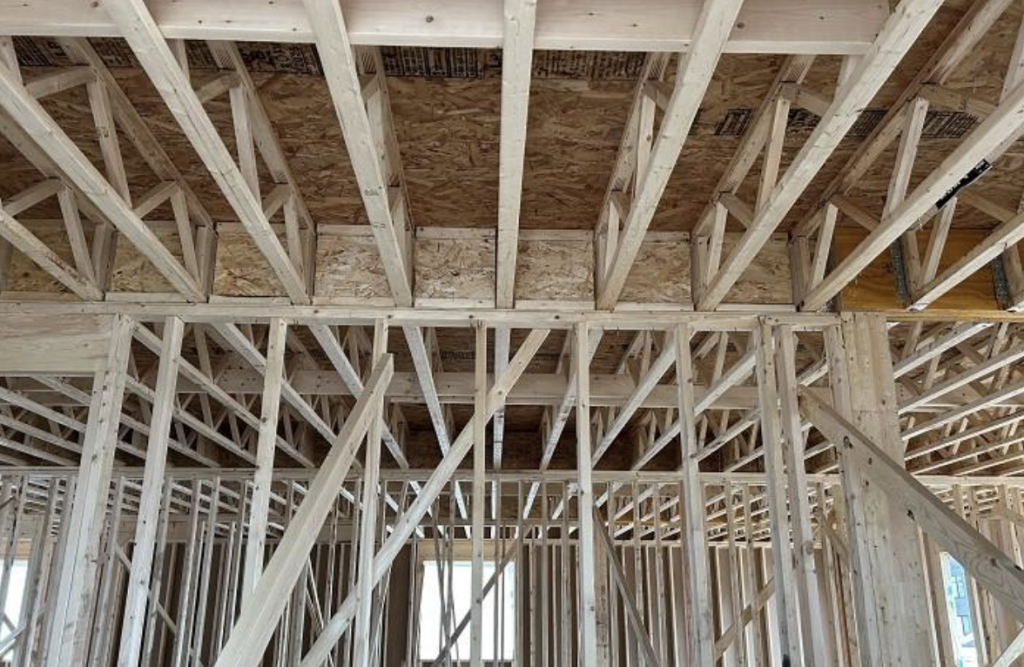
In addition to solidifying the floor, the blocking and top plate also play a load-distributing role. This will ensure the building’s stability, safety and durability.
Every detail matters in quality construction
Construction F. Therrien’s quality construction techniques demonstrate the importance of taking care at every stage of a building project. Because each step contributes to the comfort of occupants and the structural integrity of the building.
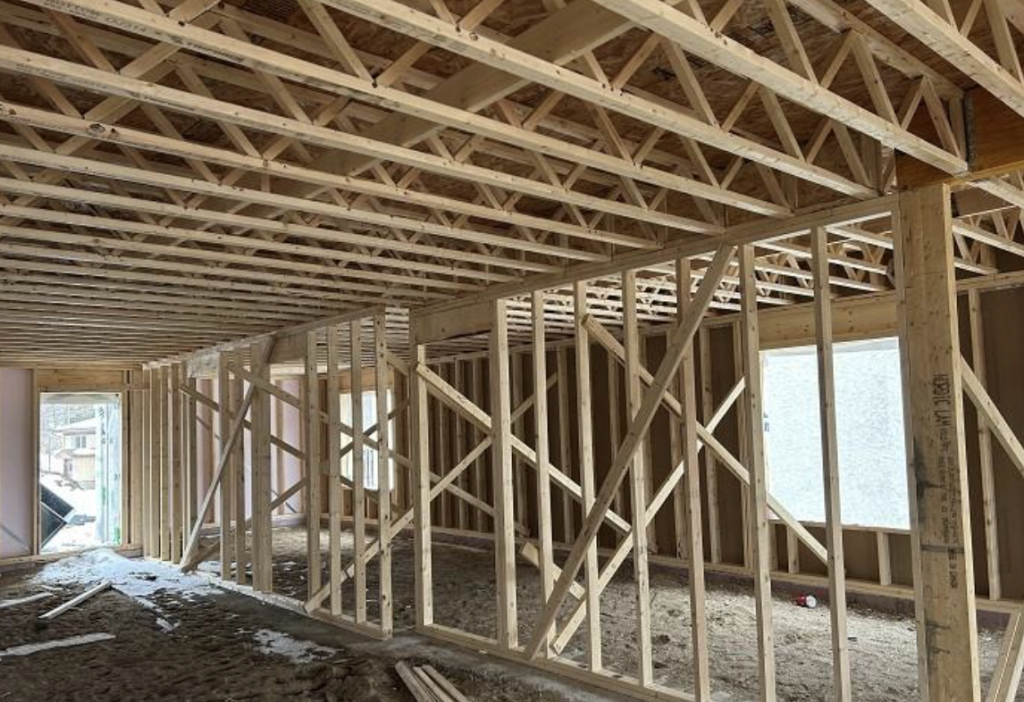
Want more details? Download our spec guide now and see how TRIFORCE® open joist fits your next project.
