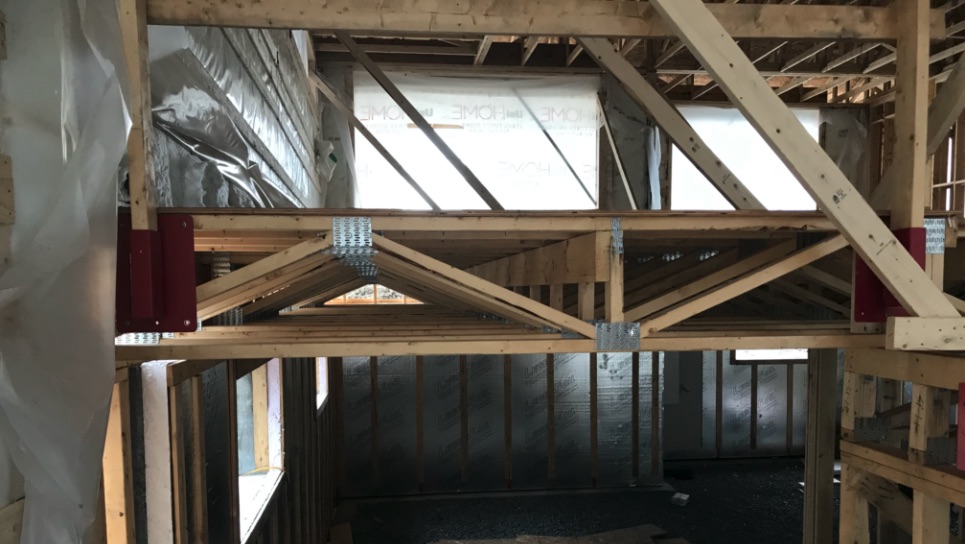
When you compare several popular floor framing options, you will learn that each has its own strengths and weaknesses. The engineered joists price can also differ greatly. Let’s first take a closer look at the pros and cons of Steel-Plated Trusses, I-Joists, and Dimensional Lumber. We will then introduce you to TRIFORCE®. Spoiler alert, one of these floor framing options can save you both time and money and will meet or surpass your expectations and needs. Let’s begin !
STEEL-PLATED TRUSSES :
Yays
- These have the advantage in more complex and rugged construction with heavy load requirements. Their spans can be much longer than I-Joists.
- Their open web design accommodates almost any kind of HVAC, Electrical, and Plumbing configuration while allowing greater flexibility during installation.
Nays
- They come in specific lengths and require an engineer to approve changes. These factors can lead to costly project delays.
- The metal connector plates used in this type of engineered wood joist are sharp and can cause damage to other materials such as electrical wiring and can hinder the installation of mechanicals.
- They are heavy and more difficult to manipulate, most of the time requiring two people to carry them.
See also: Steel Plated Floor Truss VS TRIFORCE® Open Joist
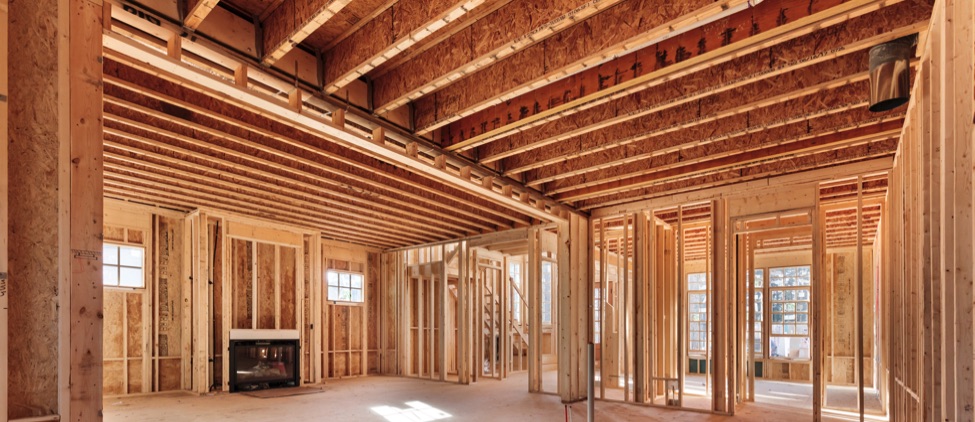
I-JOISTS :
Yays
- These are a good fit for high-volume construction with standard layouts. This is because they are less expensive when compared with floor trusses. I-joist prices are usually more affordable.
- Also, you can adjust their length on site, without an engineer’s approval.
Nays
- Sometimes, they can’t attain the spans of open web trusses.
- Are somewhat complex to run Mechanical, Engineering, and Plumbing through due to the properties of the OSB paneling.
- Have predefined small holes (i-joist knockout) and any additional ones must follow strict guidelines to not compromise support.
See also: Wood I-Joist VS TRIFORCE® Open Joist
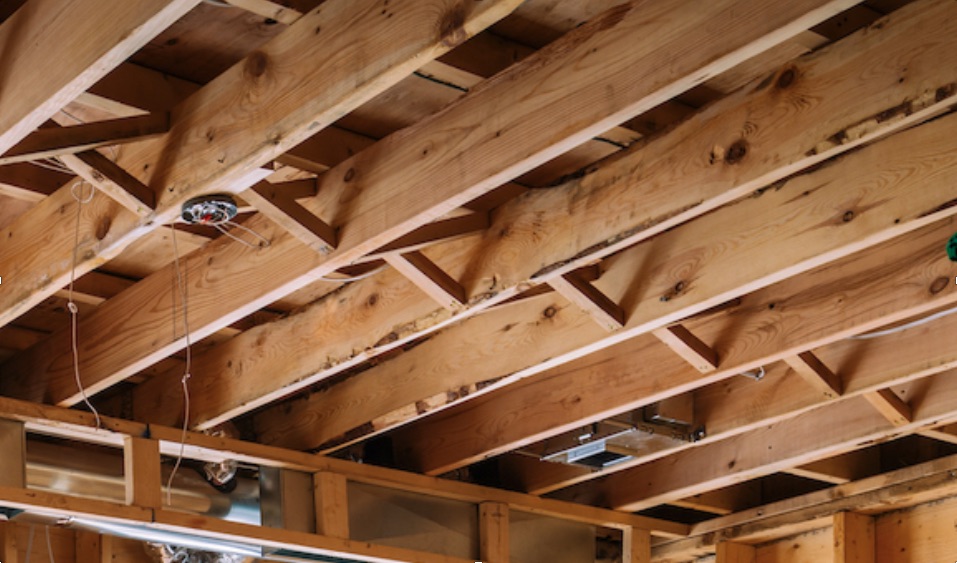
DIMENSIONAL (2X) LUMBER FLOOR JOISTS :
Yays
- These are readily available.
- Are familiar to most carpenters.
Nays
- It’s possible for carpenters to miss the joist when nailing the 1.5-inch width from above which could lead to squeaks.
- Shrinking, warping, and twisting 2X joists become costly for builders to correct after installation.
- Improper drilling often leads to structural problems.
Considering the pros and cons of the three floor framing options above, no one could be blamed for wanting a more cost-effective made-to-stock floor framing product with no compromise on performance. Great news ! It already exists in the TRIFORCE® open joist !
See also: Dimensional Lumber VS TRIFORCE® Open Joist
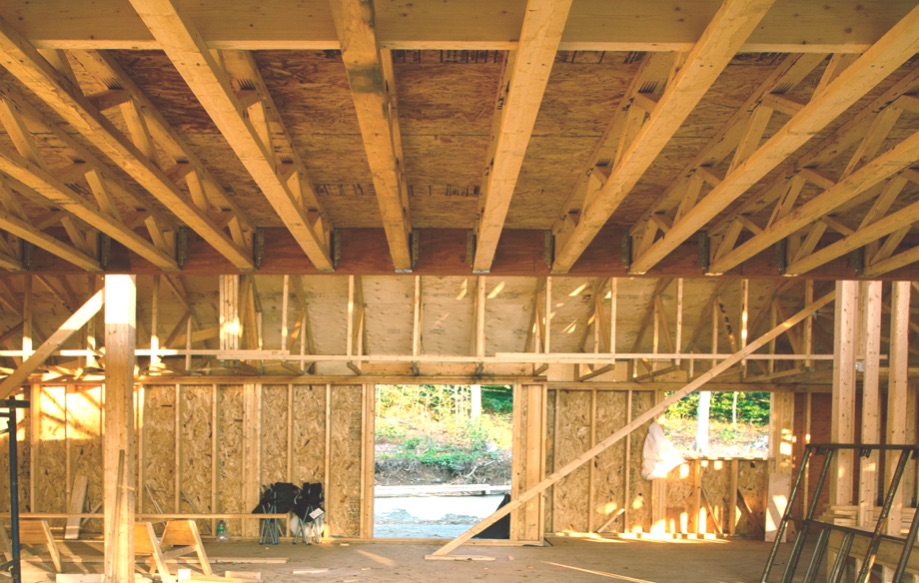
The TRIFORCE® Value-Engineered Next-Generation Open Joist
TRIFORCE® offers both the open web trusses’ and wood-I joists’ advantages in one single product.
Always in Stock
All items are stocked at a number of distribution centers throughout the U.S. and are ready to be shipped to any lumber yard promptly.
Easy to use on site
- With a 24″ trimmable end for any out-of-square situation, you can install a made-to-length truss immediately. No more special orders for custom lengths (see span tables).
- Its “I” shape offers a wide nailing surface.
- It’s open web design means no more need for cutting holes.
- No metal plates makes running utilities faster and easier so you save on labor.
High Tech you can trust
Rigorous assembly and quality checks via the TRIFORCE® robotic assembly process ensure accurate milling and orientation of finger jointed components. This guarantees that joist connections perform to maximum capacity.
In addition to superior strength, TRIFORCE® offers benefits through the performance of its adhesive. TRIFORCE®’s glue is stable, waterproof and has a higher burn temperature than wood. It’s the perfect partner for finger joints, resulting in a top-tier engineered floor framing component.
TRIFORCE® complies with sections R501.3 (2012) and R302.13 (2018/2015) of the International Residential Code as a fire-resistant solution for unfinished wood floors/ceilings.
You will have peace of mind knowing that each and every single joist is tested before it leaves the factory.
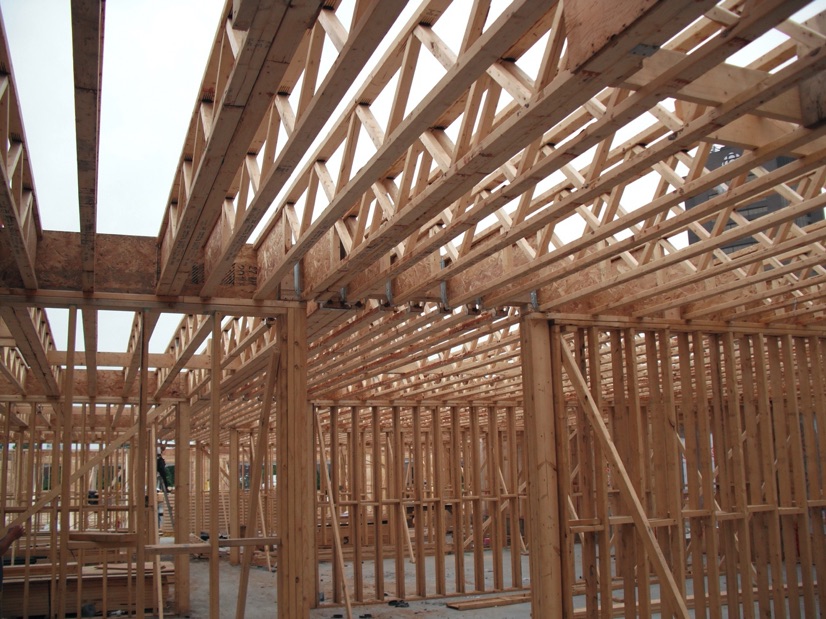
The TRIFORCE® joist can fill the bill for any type of wood frame construction. It is a compelling high-end engineered next-generation wood floor framing alternative that is well worth investigating. The more you use TRIFORCE® open joist, the more time and money you save !
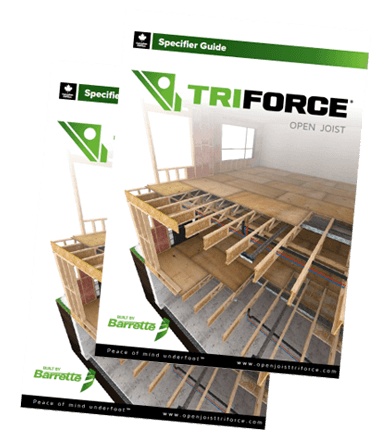
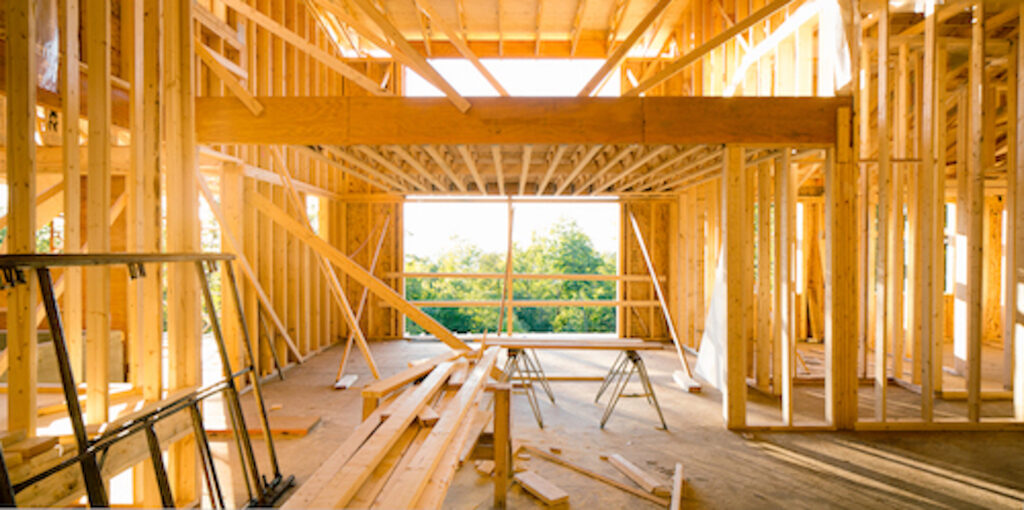
Hello,
We have used the 14″ deep trusses many times in residential projects and love them. If you could come up with a 12′ deep version that competes with the 11 7/8 I joist in length, you would really put a dent in I joist market – just saying…..
JR
Hello Jonathan,
TRIFORCE is offered in 3 different depths (11 7/8”, 14” and 16”) and several lengths to fulfill floor fraiming needs. Lenghts are offered in two foot increments due to their 24” trimmability.
To have a look at available joist sizes, please click here.
Thanks for following us on our blog,
Caroline
Trimmible floor trusses have been around for years, no new brainstorm here, they’re adding the gusseted repair to each end ahead of time. I’ve used thousands upon thousands of floor trusses, they work best 24″ deep especially with repetitive framing, using 92-5/8″ studs works well. Walls running parallel with the trusses can be framed using a 116-5/8″ stud for exterior, demising and party walls, A 12″-18″ floor depth the I -joist will prove a much stronger floor due to less deflection then the floor truss.
You compared the costs of I-Joist to metal plate open web trusses, but stopped referencing cost when your got to standard dimensional lumber or the Tri-force joist.
How do these compare in cost to the other options?
Good day Drew,
We are confident in our cost comparison of our TRIFORCE® product versus a metal-plated truss because of a history of actual project comparisons. When comparing costs of TRIFORCE® to those of wood I-joists and dimension lumber joists, we compare favorably when value engineering opportunities (wider on-center spacing, elimination of steel or structural wood beams, etc.) and floor performance, including vibration control and deflection limitation, are considered. TRIFORCE® users have told us they were happy to find an alternative to dimension lumber joists because of recently reduced spans for that product and the defects in lumber that result in a significant waste factor and floor system service calls.
I’ve used Triforce open web joists system on several homes I’ve built and the biggest issue I have with them is having to cap the trimmable ends to maintain fire rating which is another process that slows down production. I’ve often wandered why triforce doesn’t make the trimmable ends out of a fire rated material.
Hello Doug,
We understand your concern about fire-protective cladding slowing down your production as a builder. We point out that only the short OSB trim end of the TRIFORCE® joist needs to be clad for code compliance. Recently, we certified the option of attaching cladding with construction adhesive to speed installation. And, many TRIFORCE® suppliers offer the options of pre-installing cladding or supplying ready-to-apply cladding pieces. We believe the installation of cladding is less time consuming, less expensive and less restricting than installing a basement ceiling and that the open-web structure of TRIFORCE® is a highly attractive product feature. We have not considered using fireproof material for the trim end of TRIFORCE® because the additional cost cannot be justified, especially since fire protection compliance is not a requirement for the majority of TRIFORCE® framing installations.
Caroline
Triforce appears to be an excellent / premium structural wood joist. But is it even available in Nashville TN? I never see these trimmable open web floor joists on other jobs in town and wonder why they haven’t caught on. They seem so much better than regular I-joist. Contractor’s often scoff at my specifications when I try to introduce these (from various manufacturers). Special order costs and lead times plus framing crews unfamiliar with product can be a real obstacle. Any help there?
Thank you Marcus for your great comment. We have already informed our distributor located in Nashville, TN, about your situation and, if not done already, we’ll contact you in private. For sure, our sales team will be more than pleased to help you have access to TRIFORCE open joist.
To locate a dealer and distributor near your place, please click here.
I am working with an architect to build a platform for a temporary sculpture. I’ve used theatre flat systems in the past but with ADA, Acoustics and Fire codes, something like this seems more reliable and compliant. Can I put these directly on a tyvek moisture barrier on the floor to build a temporary raised platform or do builders put them directly on concrete slabs?
Normally the joists should not be installed directly on the concrete slab, but if they are, they should be protected from moisture.
From the structural point of view there is no problem since they have a continuous support.
Thanks for reading our BLOG posts!
The TRIFORCE® team