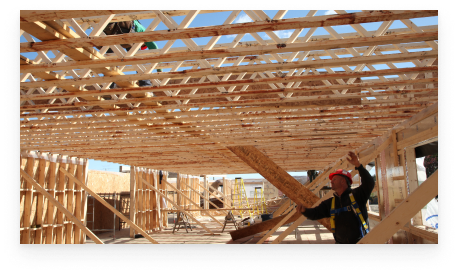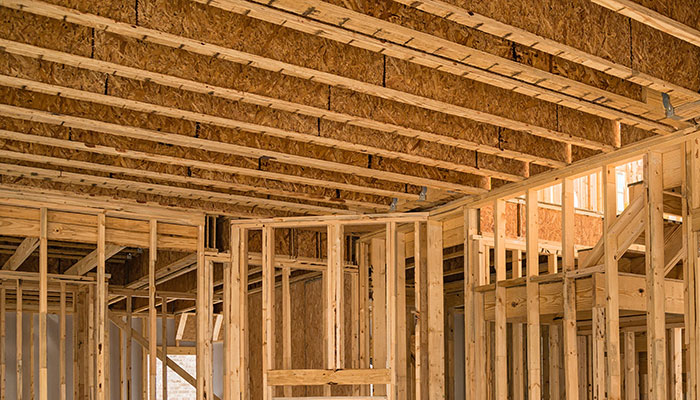Floor vibration can be annoying, vastly reducing customer enjoyment of their living and working areas and even leading people to question the structural safety of their building.
Let’s look at the further implications of vibration on your business.
It isn’t something you can readily test onsite, so if it isn’t properly factored into the plans (or worse, not at all) it can go unnoticed until the occupants begin using the premises. Of course, when the building is finished to that extent, it is the worst time to have to go in and correct problems. Yet for G.C.’s installing I-joists, this does happen. Also, do you know how long the customer has lived with the issue? How many people have they spoken to about it? A 2015 Houzz study found that 83% of customers based their choice of remodeler/contractor on reviews or recommendations. Floor vibration is a good way to get crossed off someone’s list (and off their friends and acquaintances’ lists).
What to do about floor vibration?
- Double check that the floor system is installed according to local codes. This means double-checking the plans, spacing of the joists and the hangers that were used. As for the flooring, how many layers of plywood were installed? What thickness? Was it properly attached? Keep in mind that having done everything to code doesn’t guarantee that the customer won’t complain about vibration. Some building codes simply don’t adequately address vibration.
- Check the joist ends to make sure they are properly supported. As the building settled, they may have lost some of that support. Check for any separation of the joists and flooring, too. You may have to shim.
- For standard I-joists, some recommend stiffening the joists by attaching plywood or structural wood on either side of them, by fastening it to the upper and lower chords.
- A fairly common solution is the application of blocking.
But as vibration is a subjective experience (we all have different tolerances for it), how much blocking do you have to add before the vibration is sufficiently reduced?
This can lead to experimenting to find the right combination of fixes that will solve the problem to the customer’s satisfaction. This is probably the last thing you want to do.
Furthermore, how much will it cost your customer and you to cut open a ceiling over several feet, apply the correction and close it up again? Not to mention the mess and inconvenience for your customer if you are working in a fully finished environment. There’s no doubt you could be applying your team to more lucrative and more enjoyable work.
Have I convinced you that you should be addressing the problem of vibration even before you begin building?
Look for a floor system that offers superior stiffness, precision, and quality such as the TRIFORCE® open joist.
It greatly exceeds its load capacity and provides unrivalled floor performance. Its triangulated configuration also ensures long-term strength and stiffness.
It’s open design means you don’t have to worry about incorrect perforations by MEP tradesmen weakening the structure. It also allows extremely easy installation of strongbacks, which effectively (and inexpensively) join the floor system components together and further reduce vibration.
Why not avoid floor vibration altogether, for your customer’s sake, as well as yours?
Why not try the TRIFORCE® open joist?


So true.
I have used OJ’s almost exclusively (through Paul Byrne at Superior Truss) since they were introduced unless having short spans / having to do a joist to joist match-up.
Your article is succinct and to the point. only consideration to contrast with the lead-in photo would have been (in future) to have a similarly set up installation that had a strongback row installed.
I always (as Paul would attest to) over spec the OJ units so as to yet further limit vibration and provide increased load bearing capacity, especially for transient activities, parties etc .
When representing OJ joist abilities to Clients, I simply note that for same span, they notably out perform Wood-I’s and for same depth and flange criterion etc., they out-span by a substantial margin. 25ft fully open spans over 1st floor to support 2nd floor of bedrooms etc. above, no problem. Been there, done that ….
And then there is always the open geometry for placing services, nearly anywhere. Savings from the trades budget line more than compensates for the small difference in net cost to the project.
Sincerely,
Don Brown, B.Arch., BCIN
Brown Custom Design, Ottawa, Ontario
Hello Don,
Thanks so much for your comment. I like your idea of over-specifying the depth to further dampen the vibration. For the price, the added piece of mind can be worth it. In situations where you can’t though, strongbacking should be sufficient and is also very affordable. As for the open geometry, it is one of the clear advantages of Open Joist Triforce. Makes things easier for everyone. Thanks again