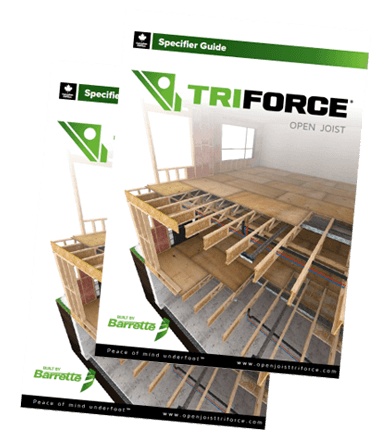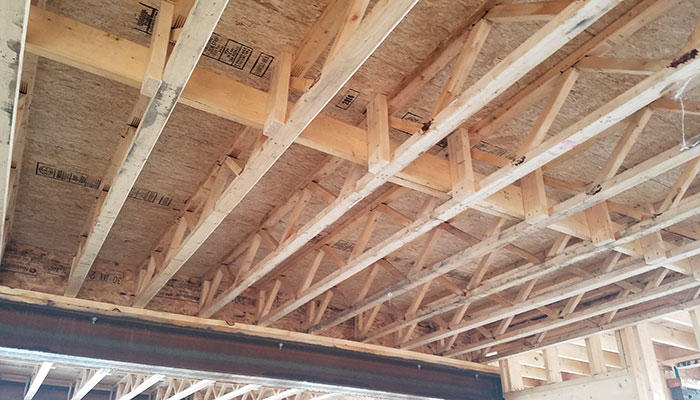You can go a long way in creating a quality living environment in multifamily units through careful attention to floor assemblies. Improved quality can also reflect positively on your reputation as a builder.
In this post, I’ll talk about how to reduce floor vibration, one of the more frequent occupant complaints in multifamily construction.
Reduced vibration
There are several improvements you can make at the design stage to create a floor that will be perceived as higher quality because of its ability to absorb and not amplify vibration.
1. Choose deeper joists
Choose a deeper joist than required by code as it will help dampen vibrations. Resist the temptation to increase the spacing between joists to reduce costs, just because you can. You won’t get the desired effect and you won’t save that much in the long run.
2. Reduce spacing between joists
Reducing on-center joist spacing diminishes deflection and vibration and brings more strength. Even better, if you are using open joist TRIFORCE®, there is no inconvenience to having additional joist for Mechanical Electrical or Plumbing installations because of the open design.
3.Fasten continuous strongbacks at center span
Strongbacks are very effective in helping the floor system perform as a single unit. They consist of dry lumber secured with 2 spiral or resined 3″ nails or 2 – 3″ screws. They need to be attached to a vertical brace or diagonal web. For optimal contribution, they should be placed at mid-span. They are less expensive as well as quicker and easier to install, compared to perpendicular blocking in an I-Joist floor structure,
4. Adhesives to bond the subfloor to the joists
Along with the proper fasteners, using adhesives to bond the subfloor to the joists enables full contact between surfaces, ensuring optimal vibration dampening. It also eliminates that other annoyance, squeaky floors. Urethane adhesives are recommended as they are resistant to moisture and don’t have to be applied to perfectly smooth surfaces.
5. Thicker floor sheathing
Consider installing 5/8” instead of ½” sub-flooring. As a matter of fact, I know one contractor that uses only doubled up 5/8” plywood with fasteners and adhesive. It actually does make a difference in how the floor feels.
6. Add rimboards
These structural elements are installed along the perimeter of the floor system. I always recommended them with TRIFORCE® open joist. Not only do they help brace the joists, they also share vertical loads and contribute to the overall stiffness of the floor system.
Learn more about the TRIFORCE® floor system, by Downloading our spec guide, or contacting us directly. We’ll be happy to help.


The other method for increasing your span is using double open joist side by side
and you will see we can cover bigger span and control of deflection as well. also we need tie beam at center span.
Thanks for the Comment Soheyl
You’re right! By doubling up TRIFORCE joists it can handle more load, reduce floor vibration and thus could increase your allowable floor span.
Eric