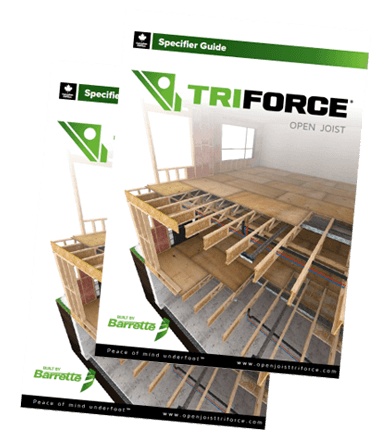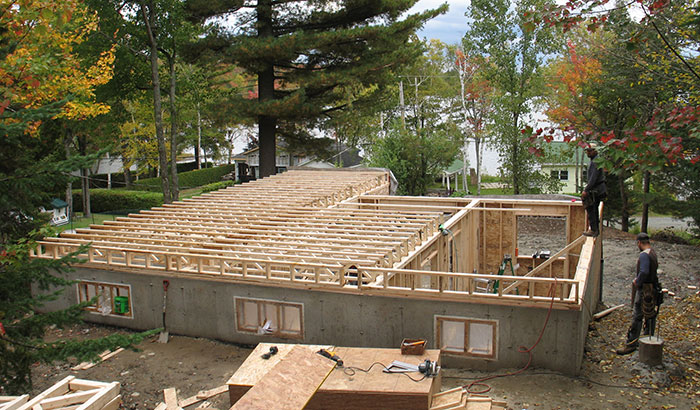When it comes to designing and installing a floor system, having strength as well as deflection and vibration performance at lowest possible cost is a natural objective. But there are also logistical considerations that come into play. Any one of these can impact your project either time-wise or cost-wise.
Locations of Electrical, Plumbing and HVAC systems
When it comes to plumbing, a precise design is essential. That’s because building codes are strict regarding the placement of toilet flanges and bath drains in relation to the bathroom’s finished walls and in relation to each other. But this can be a trap (forgive the pun). The exact locations of the exit holes in the floor have to be planned for, otherwise, there is a chance they end up directly over a joist. This can be a costly mistake to fix once the floor system is already installed.
Basement design
How will the basement be used? will it become a living area? If so, what will the MEP design be like? Will there be bulkheads? Or will the design call for all MEP to be installed within the ceiling for maximum headspace? Will joist depth and on-center spacing be dictated by MEP?
Building height restrictions
Consider Building height when choosing a floor system. Are the joists you want to install available in the needed size? Also, the local code can even require you to use dimensional lumber for your floor systems. This is rare, but it does happen.
Floor system component delivery
Will the specified floor components be available for timely delivery? Is the local supplier dependable? Do they provide competent technical support? For example, if there is a measurement error, what are the procedures in place to correct it?
Will MEP installation affect the construction schedule?
How much time will MEP installation take? This includes, if necessary, the additional framing needed to accommodate it? Is there a likelihood of structural compromise during installations such as when drilling improper-sized holes into I-joists?
In alignment with its parent company Barrette Structural, Triforce is customer-centric and prides itself on responsive, pro-active technical support.[template part=”triforce-shortcodes/blog-cta-contact-us”] Would you like to know more about open joist Triforce from a design or installation perspective? Download our spec. guide!

